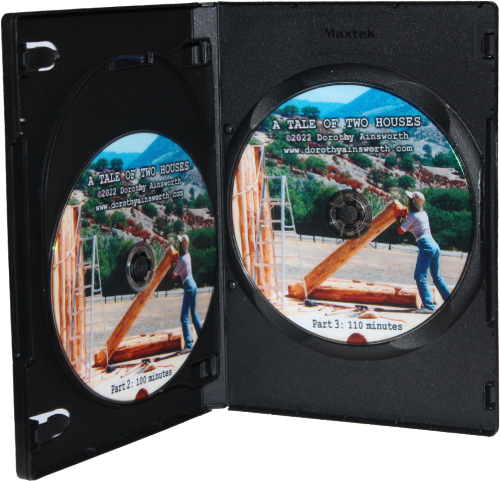Watch The Documentary

You can watch the documentary free in the clips below, or if you prefer, you can order the full documentary on 3 DVDs or a USB stick by contacting me at dorothyainsworth@hughes.net
Developed bare land, Built vertical-log studio
Developed unimproved property, Built piano studio, Foundation for main house
Built floor for vertical-log house
Floor joists, Insulation, Floor
Logging for vertical-log house
Logging, Peeling, Squaring-off logs
Mortise and Tenon joints in vertical logs
Flatting logs, Mortise and Tenon joints
Staying fit at the gym
Working out at the gym
Raising vertical-log frames
First log up, Raise the four H-frames (bents), Install connecting girts
Vertical-log-house windows
Window logs, Knee braces at intersections
Vertical-log-house ridge beam
Raise top plates and ridge beam
Vertical-log-house rafters
Install rafters from ridge beam
Vertical-log walls
Log walls go up
Vertical-log-house roofing
Install rafters and blocking on shed wings, T&G pine on roof, Tarpaper
Vertical-log-house round windows
Round window openings, Cut archway, Loft floor
Vertical-log-house metal roof
Roof grid to hold insulation, Plywood, Metal roofing
Vertical-log-house door framing
Large window and door framing
Built doors for vertical-log house
Building front doors, Smaller window framing
Vertical-log-house picture windows
Installing large window glass, French doors, Hinges on small windows
House burns, New foundation
House burns down, Level burn site, New Foundation
Vertical-log-house #2 floor
Foundation beams, Joists, Insulation, Floor, Some logging
Logging
Logging
Logging
Logging
Vertical-log-house #2 frame
Raise frame on 2nd house
Vertical-log-house #2 ridge beam
Raising top plates and ridge beam
Vertical-log-house #2 walls and rafters
Walls and rafters go up
Vertical-log-house #2 roof and staircase
Roof plywood and Metal roofing, Loft wall, T&G pine ceiling, Arched door headers, Staircase, Pass bar, Interior doors
Vertical-log-house #2 windows
Front window glass, Round windows, Dining table, Railings, Hearth
Photos of finished house #2
Overview of finished house, Dorothy’s kids
